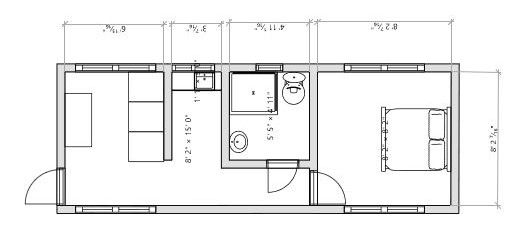Tiny House Tanzania Part Three-A shotgun commitment
This post is
two parts combined because they are both about our new structure being built at
the site. The official title of the project is Missionary House since the
structure will serve as my housing at the site.
While our previous housing structure was anything but a tiny house, I
opted to design myself a smaller structure for economical reasons and because
it is really what I need size wise.
The house is just
shy of 200 square feet in size and is in the shotgun design style where each
room is in one line from front to back.
This house will use a different window than we have in the other houses
because we noticed those windows allow a lot of insects into the home and it is
difficult to place insect screens over the windows because they will block the
windows ability to open. In my previous housing with the other project they
used interior shutters which require leaving space in front of the window clear
and wall space for the shutters to open into.
The windows we will install on this project are common in Tanzania (most
small towns and every larger town like Moshi) has an aluminum window
builder. These will be sliding windows
with a built-in insect screen.
I will be
discussing the individual components of the house and issues that arise as we
build it. The first thing to note about
building a small house out of concrete blocks is that the thickness of the
blocks can vary from one builder to another.
The blocks I measured for designing the house were 120 mm thick and the
blocks the contractor made himself on site are 150 mm thick. Don’t think that is a big deal. In the bathroom alone now I have lost 60 mm
(2.3 inches) due to two walls being thicker.
When you design a tiny house every inch matters. Those 2.3 inches can be the difference
between a shower pan fitting and not. We
have gone over the measurements and will lose a little space around the toilet,
but it still appears to fit for now. We will have to check it out again after
those walls start to go up to make sure the mason does not move it a little one
way or another.
 |
| walls going up |
The second part
of this blog is about the commitment this house represents. When I first decided to accept the call as a
full time missionary, I made certain commitments to do so like every full time
missionary. I gave up use of my house,
everything in it, my car and culled my life down to two boxes currently stored
at my parent’s house and two suitcase which was about half diabetic type
foods. My church and many of my friends
made commitments to pray for me and to financially support me on this
journey. They backed those commitments
up by helping to fund a vehicle for my previous missionary posting and many
projects we did at that posting.
video of making cement block





Comments
Post a Comment